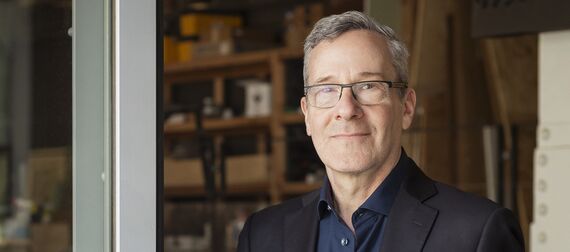DAG Spotlight: 2300 Market Street
This Event Has Passed
Tuesday, February 4, 2025
9:00 AM - 10:00 AM
Missed it? Watch it HERE.
Previous DAG Special Events

DAG Spotlight: The Clay Studio

The West Philly Waterfront: Conceiving Philadelphia's Next Signature Public Space

The Welcoming District: How can new arrivals help shape Market East and Philadelphia?

Richard Maimon, FAIA, LEED AP BD+C - Partner, KieranTimberlake

In more than 30 years leading projects at KieranTimberlake, Richard has worked to move architecture forward while creating projects that are deeply rooted to place and culture. He has collaborated with cultural, civic, and educational institutions on projects that connect people, build community, and address the climate crisis.
Richard has led KieranTimberlake’s work for the US Department of State, including the landmark new US Embassy in London, as well as acclaimed higher education projects at Washington University in St. Louis, the University of Pennsylvania, and Middlebury College, among many others. His extensive experience in performing arts design includes the recently completed Paulson Center at New York University, two regional theater companies in Philadelphia, and comprehensive master plans and subsequent renovations for the John F. Kennedy Center in Washington, DC, and the Kimmel Center in Philadelphia.
He is a passionate advocate for architectural innovation and has spoken on this topic many times before national and international audiences, asking what is possible through exploration of culture, sustainability, tectonics, design processes, and construction methodologies.
Jon McCandlish, AIA, LEED AP - Principal, KieranTimberlake

In each of his projects, Jon balances ambitious design aspirations with sustainable systems, site opportunities, and program needs to create environments that responsibly serve and enhance the lives of their inhabitants.
Currently, Jon is leading several architectural and masterplanning projects, including 2300 Market, a LEED Gold life-sciences adaptive reuse project in Philadelphia and a mass timber net-zero energy Pavilion at the center of the new Penn's Landing Park on the Delaware River Waterfront. Previously, Jon was the Principal-in-Charge of the recently completed John A. Paulson Center, a 735,000-square-foot multi-use building for New York University in Manhattan's Greenwich Village.
At KieranTimberlake, Jon has worked on a wide range of project types and scales, including Henley Hall at the University of California Santa Barbara, Pound Ridge House in Upstate New York, the US Embassy in London, the Edgar N. Putman Pavilion at the James A. Michener Art Museum, and the Foreign Affairs Security Training Center (FASTC) in Virginia.
Ryan Wall, AIA, LEED AP - Associate, KieranTimberlake

Since joining KieranTimberlake in 2013, Ryan has contributed to numerous institutional and university projects spanning many scales, locations, and program types. She brings a rigorous and collaborative approach to each project, delivering aspirational and context-driven design solutions.
Prior to her current role as project architect for 2300 Market, Ryan was a project architect on Pennsylvania State University’s Eric J. Barron Innovation Hub where she managed the design and technical development of the envelope, shepherded sustainable strategies, and facilitated interdisciplinary coordination, all while fostering a collaborative relationship between the design team, construction manager, and client groups. Other projects include the US Embassy in London, New York University’s John A. Paulson Center, and the East End Transformation at Washington University in St. Louis.